Stanmore, NSW
Architect - Archology
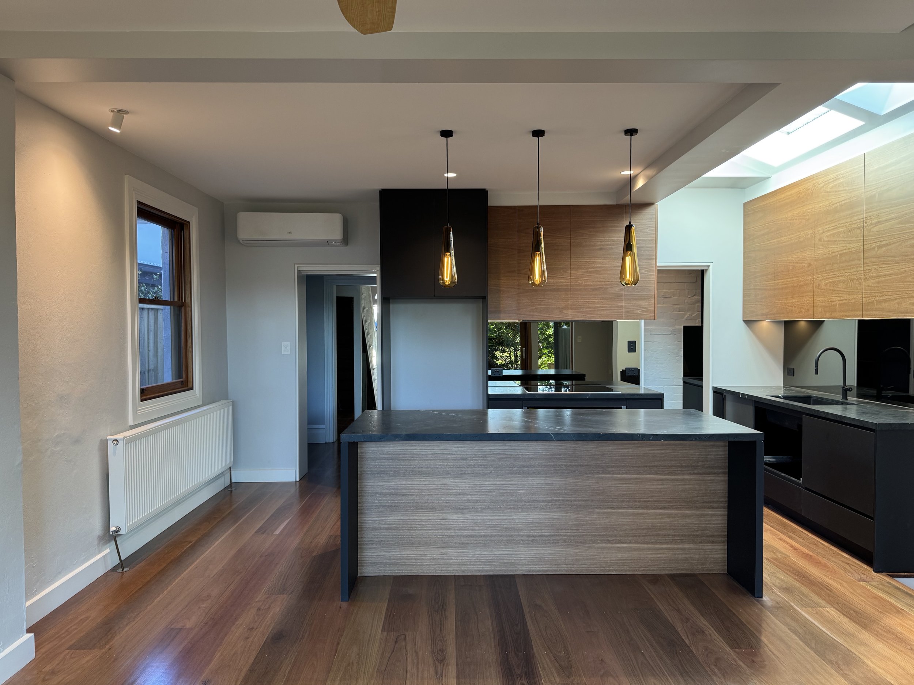
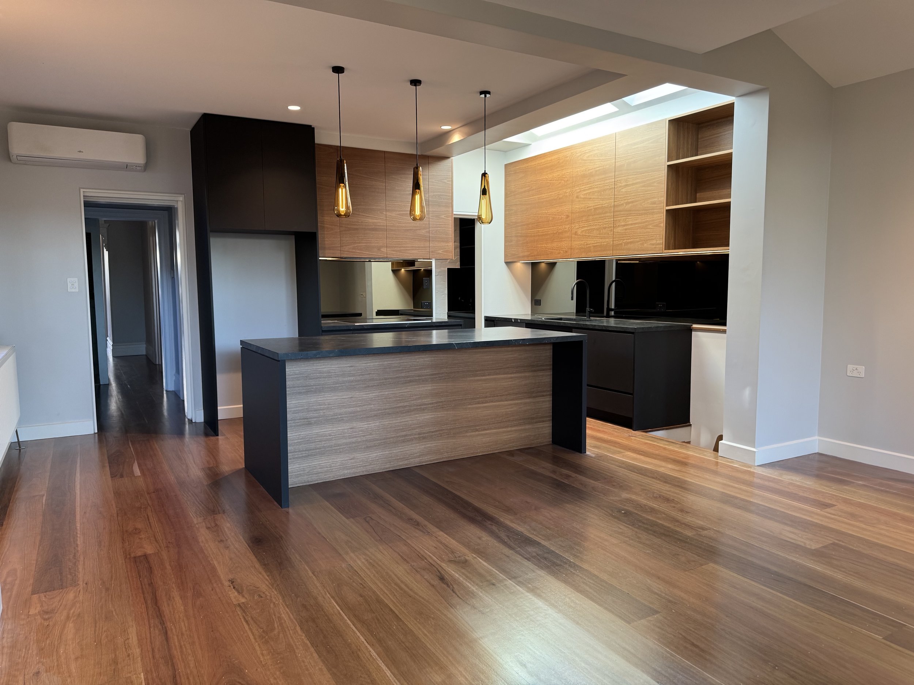


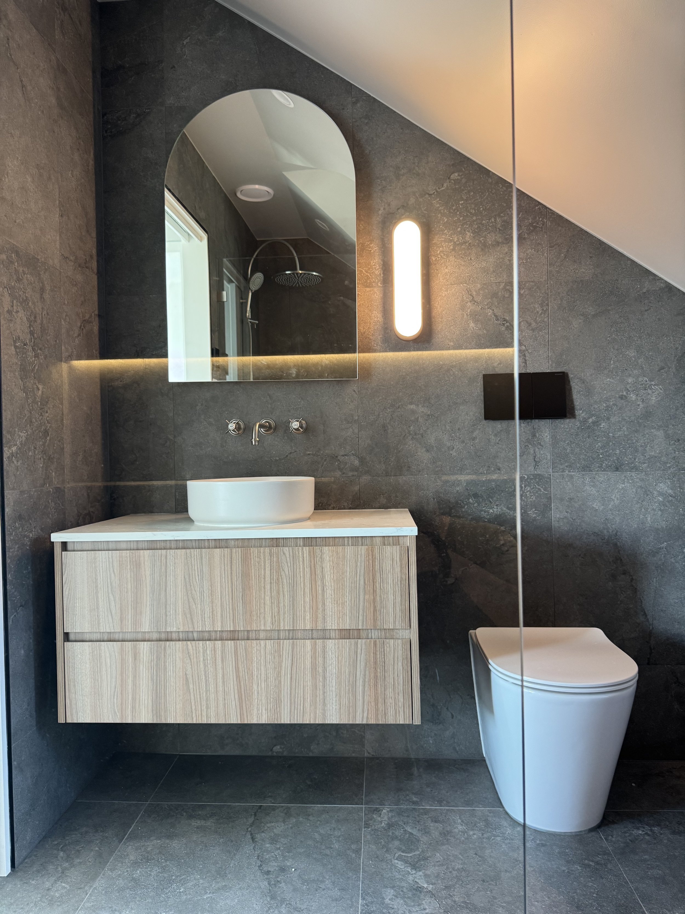

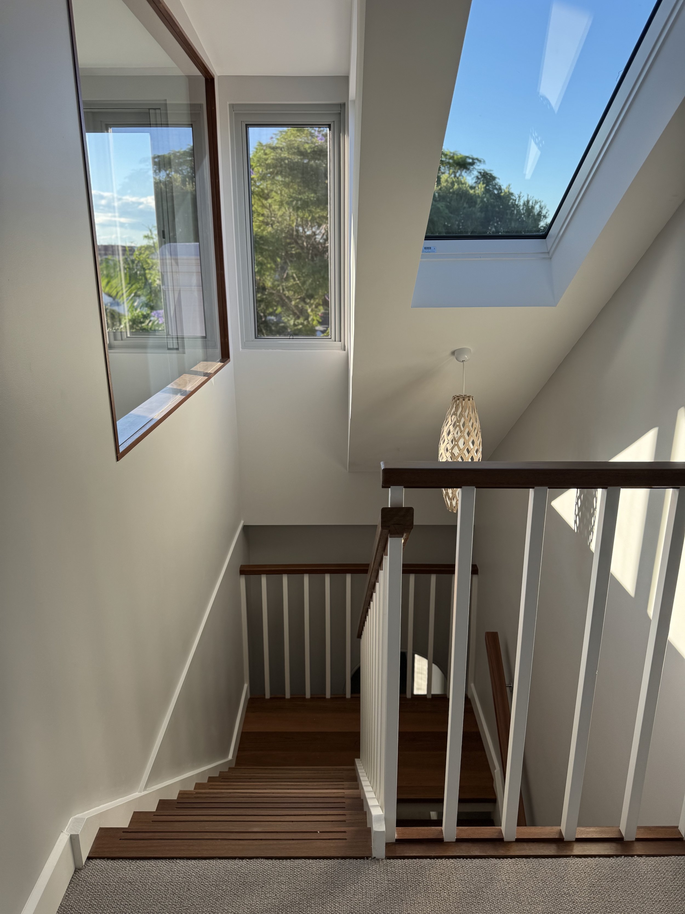


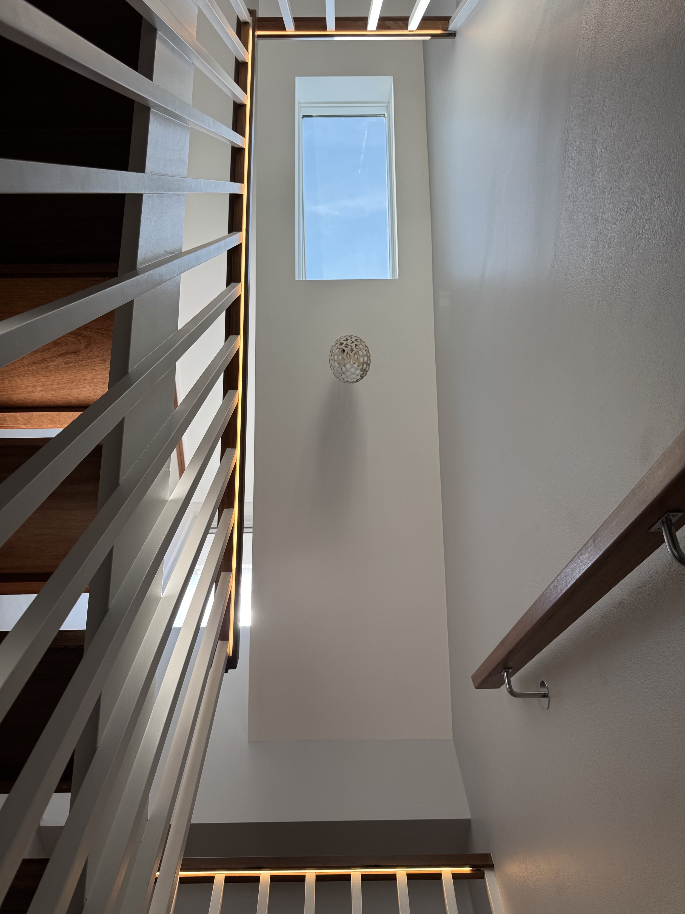

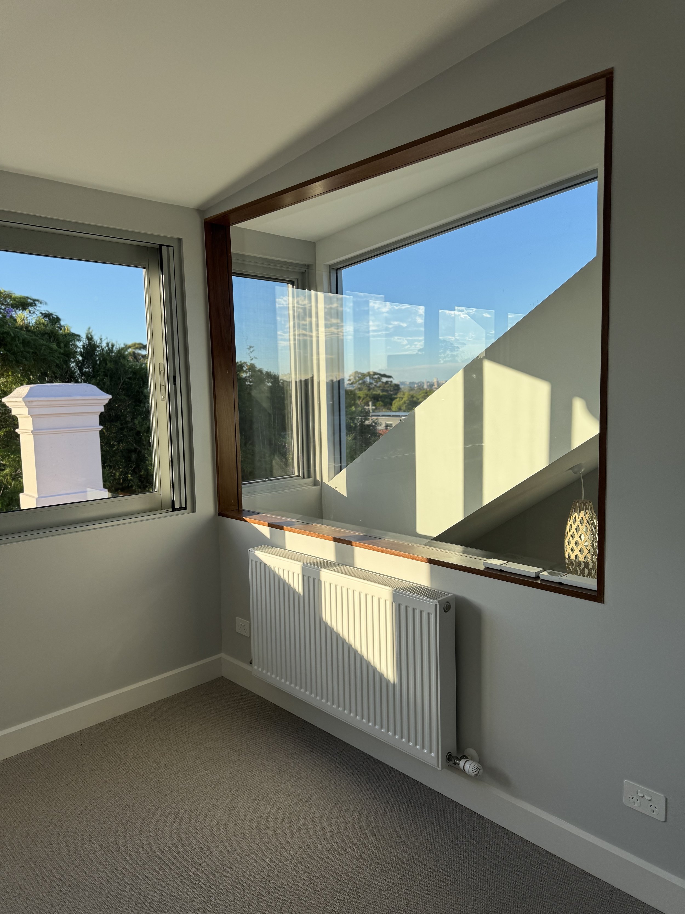




Stanmore Sanctuary: A Refined Urban Escape
Welcome to our Stanmore project, a considered transformation that redefines inner west living. Tucked behind a traditional façade in this character-rich suburb, the home has been reimagined into a serene, light-filled sanctuary that balances refined elegance with everyday functionality.
This build saw us dig deep—literally—excavating beneath the existing footprint to create a bespoke basement wine cellar, perfect for entertaining and storage alike. We also went upward, adding a generous attic-level bedroom complete with a walk-in robe and ensuite, offering privacy and luxury in equal measure. At the rear, we extended the home to create a contemporary open-plan kitchen and living area, now the heart of the house and a seamless connection to the outdoors.
From the carefully selected materials to the crisp detailing, every aspect of this home reflects our client's desire for a sophisticated, low-maintenance lifestyle. A muted palette, natural textures, and subtle architectural lines allow the home to feel calm yet confident.
It was a pleasure working alongside our clients on this journey—from concept to completion. Their trust and clear vision made this build a standout experience for our team, and the result is a home that truly supports and celebrates modern family life.
This Stanmore project is a showcase of our commitment to quality craftsmanship, thoughtful design, and timeless style—all within the heart of Sydney’s vibrant inner west.
